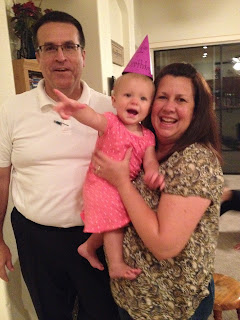So once we finally had all of our cabinets it was time to install them. Keep in mind we had never done a project like this before. And we were doing it all ourselves. So youtube became Jarom's best friend. He did a lot of research and video watching trying to figure out the best way to install the cabinets. We decided to start from the corner and go down one wall, then go back to the corner and head the other way. To keep the bottom of the cabinets level (and to make it easier to hold the cabinet up while it was getting screwed in) we screwed a long 2x4 board into the wall that we could rest the cabinet on.
 |
| Our kitchen after removing all the old stuff and before the new stuff got put up. It was a hot mess. |
Let me just say that our kitchen was a DISASTER during this period. Not only was it completely non functional, it was just a horrible mess. We had boxes of new cabinets EVERYWHERE. It was insane.
 |
| And this was our family room. You couldn't walk in it. At all. |
So we wanted to get started on this project but finding a completely free Saturday is pretty hard to do. We ended up starting the project one afternoon and thankfully Kaitlyn and Josh were able to come down and help us get started on it. The installation took us way longer than we thought. On the first day, we got the top cabinets of one wall (probably the smallest wall) done. And that was it. Not exactly encouraging.
 |
| After Day 1 of installation. |
Over the next week, Jarom and I spent every spare minute working on it. The only problem was that Molly was scared of the noise the drill made, but somehow she could sleep through that noise! So naptime and late at night became our working hours.
We discovered that houses are built really crappy. Walls are not straight and floors are not level. At all. It made it difficult in some places to get the cabinets in place. And I wasn't as good of an assistant as Josh. I'm pretty positive that frustrated Jarom on more than one occasion. It took us about 3-4 days to get all of the top cabinets installed. Then it was time for the base cabinets. This was easier because Jarom could do it on his own. And we didn't have to hold the cabinets up in the air. It was going pretty smoothly until we got to the second corner and then we had some major issues.

So we get to the second corner and we are supposed to put in a 6 inch spacer and then the sink cabinet. Well we center the sink cabinet on the window and there is a 12 inch gap between it and the next cabinet. It is only supposed to be 6 inches. So we start looking into stuff trying to figure out what happened. Turns out the window measurement got put into the computer wrong so that whole wall is off by 6 inches.
 |
| The troublesome corner. Jarom actually had a lot of issues with this corner in pretty much everything we did. He hates that corner. |
 |
| The 12 inch gap that should have been 6 inches. That is the spacer that was supposed to go in the space. |
We have 2 options: a) just go with what we have and have the sink be off center of the window or b) buy a 12 inch cabinet to go in the space. We opted to go with option b. So we go to home depot (luckily that cabinet was in stock and we didn't have to wait for it to come in) and buy the cabinet and finish installing the base cabinets. However, the problem now is that the counter top for that wall is 6 inches too short.
 |
| After installing the 12 inch cabinet. |
Now we had to figure out what to do for the counter. I had the idea to buy a butcher block counter and insert it into the counter somewhere to make it longer. And then we would have a built in cutting board and I thought it would look really cool. We were super excited about this idea and started looking into it. Long story short, we thought it was going to work out so we cut the counter where we wanted to insert the block but then it didn't end up working out. So we had to buy another counter top for that wall. Bummer. We had to wait like 3 more weeks for that to come in. But the original counter for that wall (the one we cut) we decided to use on a different wall as a built in office/work space! I'm super excited about that and will post about it once it is all done.
So anyways, that was the drama of our cabinets. It was miserable having to live through it, but it doesn't sound as bad all written out. Next I will post about the counter top installation and the floor installation!


















































